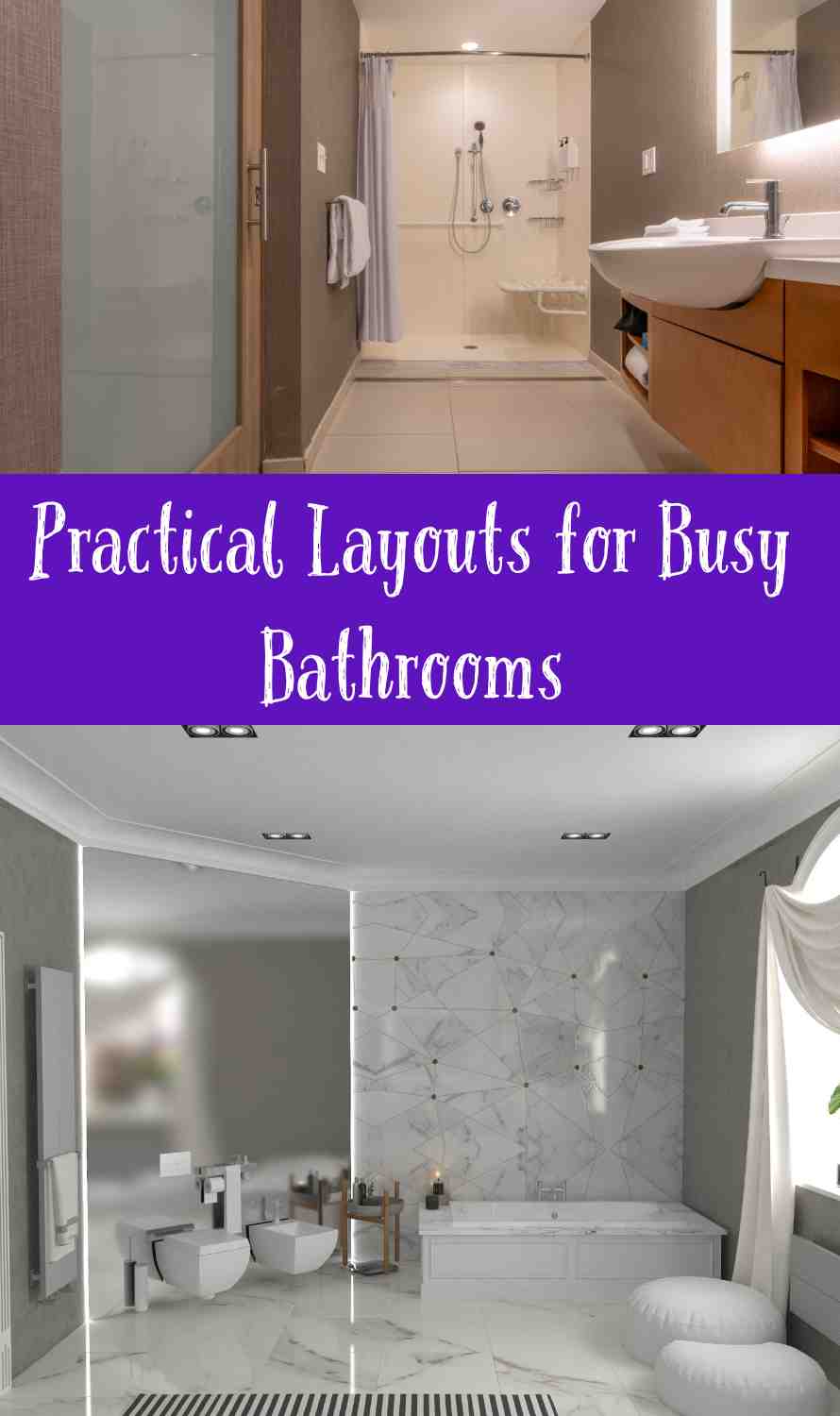In busy households, the bathroom is often a hub of activity, serving as a space for daily grooming routines, relaxation, and rejuvenation. To ensure smooth functioning and optimal comfort in a busy bathroom, thoughtful layout design is essential.
Practical layouts maximize space efficiency, promote organization, and enhance usability, making daily routines more manageable for everyone. In this article, we'll explore some practical layout strategies for busy bathrooms that prioritize functionality without compromising on style.

Efficient Use of Space
Efficient space utilization is key to creating a functional bathroom layout. Begin by assessing the available space and identifying areas for optimization. Consider installing space-saving fixtures such as wall-mounted toilets, pedestal sinks, or compact vanities to free up floor space and create a more open and airy feel.
Utilize vertical space with built-in shelving, recessed cabinets, or over-the-toilet storage units to maximize storage capacity without sacrificing valuable square footage. Working with a design company like Beautiful Bathrooms of Letchworth in the UK will help you to get the most from your space in a way that’s also stylish.
Clear Traffic Flow
A clutter-free layout with clear traffic flow is essential for ensuring smooth movement and accessibility in a busy bathroom. Arrange fixtures and furniture in a way that allows for easy navigation and minimizes congestion, especially during peak usage times.
Keep pathways clear and unobstructed, avoiding the placement of obstacles such as freestanding cabinets or bulky furnishings in high-traffic areas. Maintain adequate clearance around fixtures to accommodate comfortable movement and usage for all users.
Separate Wet and Dry Areas
Separating wet and dry areas within the bathroom layout helps to streamline daily routines and minimize water-related mess. Consider incorporating a wet zone for activities such as showering or bathing, equipped with a waterproof flooring material and proper drainage to contain moisture. Keep dry areas, such as vanity and toilet areas, separate from wet zones to prevent water damage and maintain cleanliness. Implementing clear boundaries between wet and dry areas promotes organization and facilitates efficient use of space.
Functional Storage Solutions
Ample storage is essential for maintaining an organized and clutter-free bathroom environment, particularly in busy households. Optimize storage capacity by integrating functional storage solutions into the layout design. Incorporate built-in cabinets, drawers, and shelves to accommodate toiletries, towels, and other essentials.
Utilize vertical wall space with tall cabinets or floating shelves to maximize storage without encroaching on floor space. Consider incorporating innovative storage solutions such as pull-out organizers, baskets, or storage benches to keep items easily accessible and neatly organized.
Multipurpose Fixtures and Accessories
In a busy bathroom, versatility and functionality are paramount. Choose multipurpose fixtures and accessories that serve multiple functions to maximize utility and efficiency. Select vanity cabinets with built-in sinks and ample countertop space to accommodate various grooming essentials.
Install shower fixtures with adjustable settings and handheld options for added flexibility and convenience during bathing. Incorporate mirrors with integrated storage or built-in lighting to optimize functionality while enhancing visual appeal. By selecting multipurpose fixtures and accessories, you can streamline daily routines and make the most of limited space.
Consider User Needs and Preferences
When designing a practical bathroom layout for a busy household, consider the specific needs and preferences of all users. Take into account factors such as age, mobility, and lifestyle requirements to ensure that the layout is accessible and user-friendly for everyone.
Incorporate features such as grab bars, non-slip flooring, and adjustable-height fixtures to enhance safety and accommodate users with varying abilities. Additionally, customize the layout to accommodate individual preferences for storage, lighting, and fixture placement, creating a personalized and functional space that meets the needs of all occupants.
Conclusion
Creating a practical layout for a busy bathroom involves careful planning, efficient space utilization, and consideration of user needs. By prioritizing functionality, clear traffic flow, separate wet and dry areas, functional storage solutions, multipurpose fixtures, and user preferences, you can design a bathroom layout that maximizes usability and enhances daily routines for everyone in the household.
With thoughtful design strategies and attention to detail, you can transform your busy bathroom into a functional and organized space that promotes comfort, efficiency, and relaxation.
